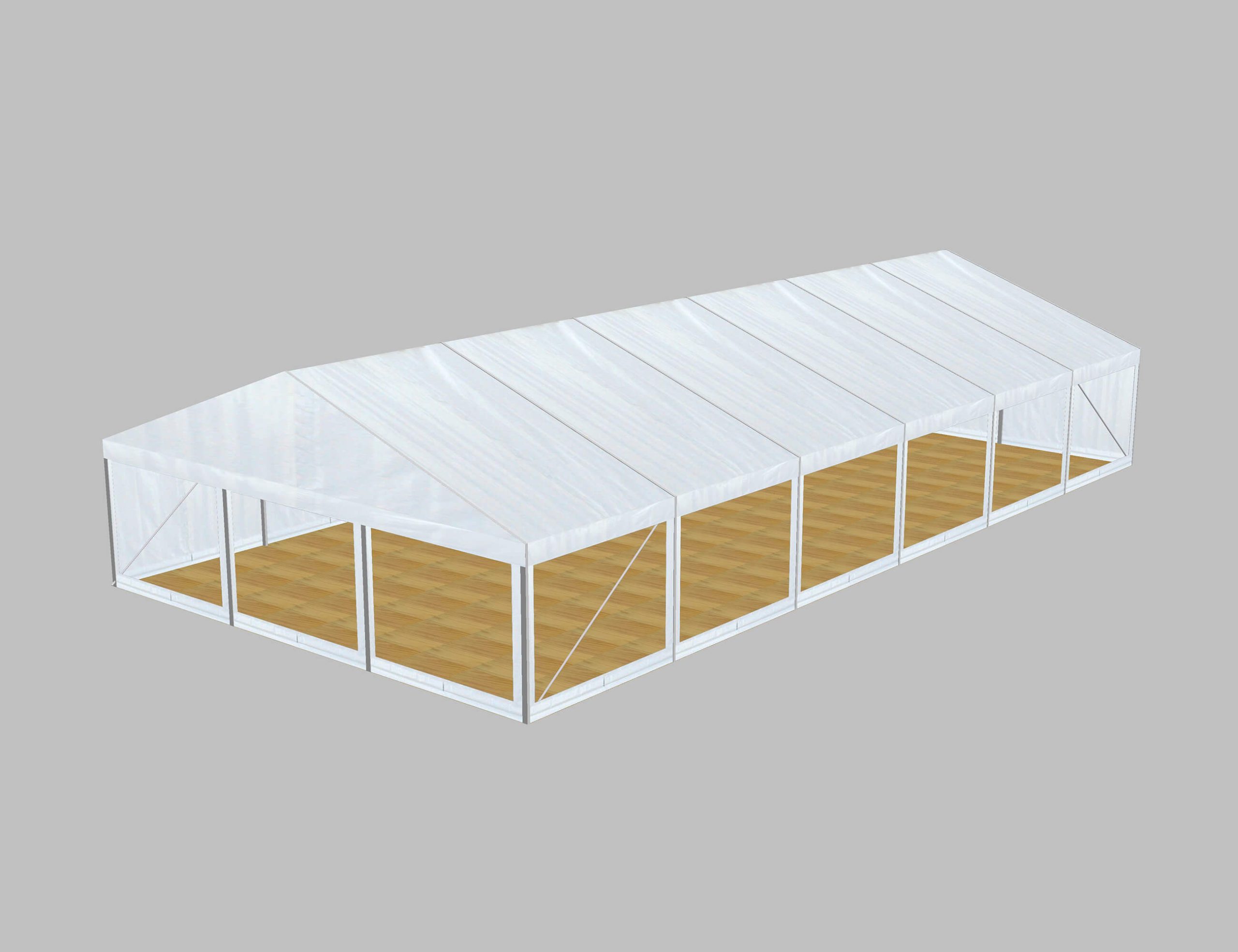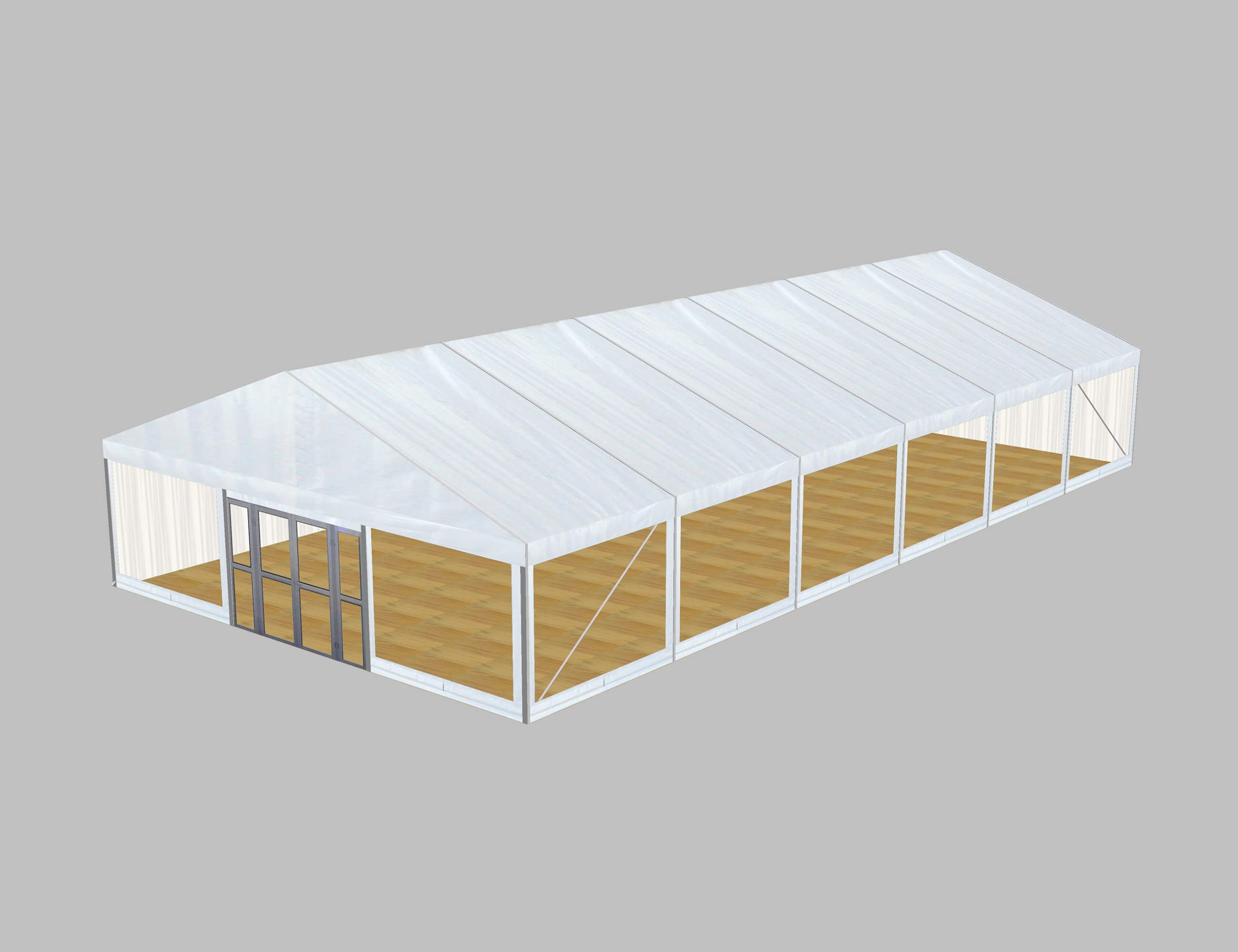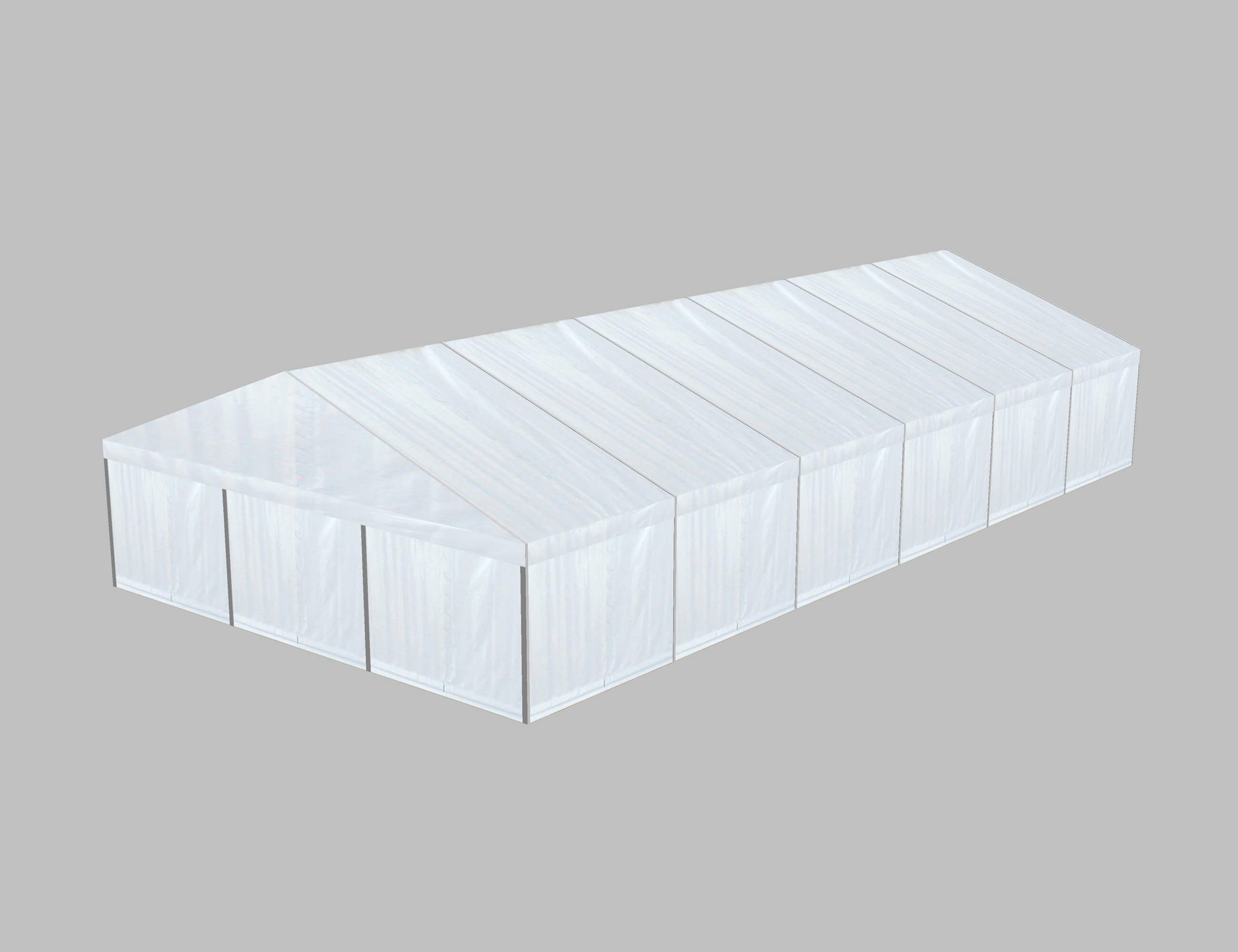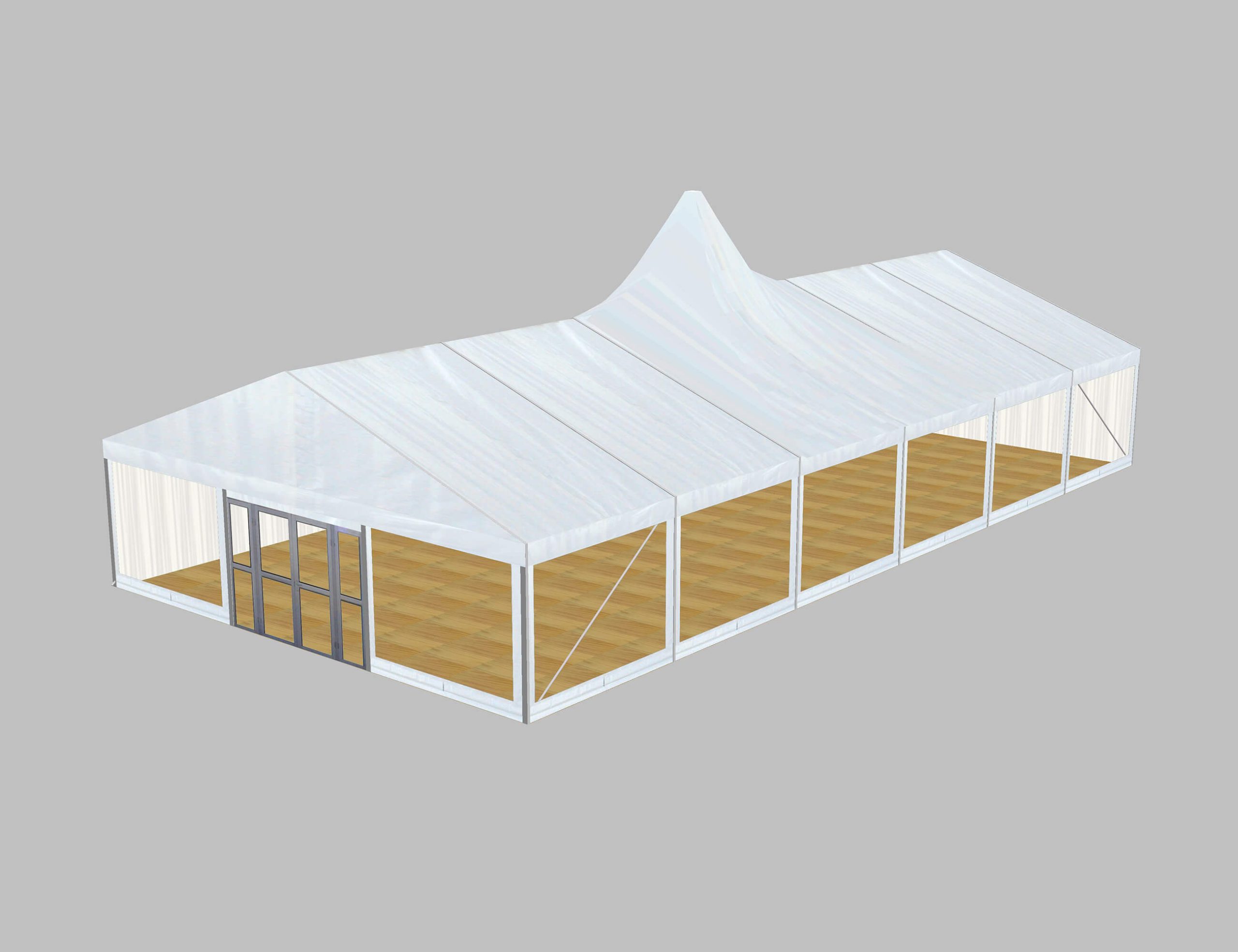Description
Hoecker P-Series Clear-Span Marquees
The Hoecker P-Series Marquee is designed for speed, strength, and simplicity. With a clever pin-and-clip push-fit framework, these marquees can be assembled quickly and safely — making them ideal for both temporary and long-term use.
Flexible Sizes and Configurations
- Gable widths available from 1.5m up to 12m
- Standard 3m bay size
- Starting units: 6m in length (2 bays)
- Extendable indefinitely in 3m increments
Whether you need a compact structure or a large-scale installation, the modular design ensures complete flexibility.
UK Manufacturing Excellence
Every P-Series marquee is manufactured at our Northamptonshire factory using raw materials that are sourced in the UK. This not only guarantees trusted quality but also supports sustainable and local production practices.
Fully Tested and Certified
Our marquees are supplied with professional structural calculations. Each structure complies with:
- BS EN 1991-1-4:200+A1:2010 (Wind Loading)
- BS EN 13782:2015 (Temporary Structures – Tents Safety)
- BS EN 1999 Eurocode 9 (Aluminium Structure Design)
These independent tests ensure your marquee is engineered for structural stability, durability, and safety.
Safe and Simple Assembly
Designed for ground-level assembly, the structure is hinged upwards into its final position and fixed securely — removing the risks of roof work or temporary ties. Safety and efficiency are built into every step.
Intelligent Frame & Cover Design
- Aluminium rafters and uprights feature keder tracks, allowing PVC panels to slide in easily.
- Creates a secure, watertight seal between frame and cover.
- Modular design enables safer installation even in windy conditions.
Premium PVC Covers
All PVC covers are:
- Fire retardant to BS, DIN & M2 standards
- UV resistant
- Mould inhibited and lacquered for durability
Standard colour is white, with solid colour options available for side walls, roofs, and valances.
Weather Resistance
- Engineered for winds up to 60mph
- Snow loading: 0.2 kN/m²
- Requirement: clear snow regularly or maintain an internal temperature of 12°C to prevent buildup.
Why Choose the Hoecker P-Series?
- Maximise your ROI with a marquee that lasts for years
- Versatile applications: weddings, events, exhibitions, and retail spaces
- Safety-first design, engineered for quick ground-level assembly
- Proudly British-made, ensuring quality and reliability every time
Take the Next Step
Ready to transform your space with a trusted Hoecker marquee?
Request a quote today or speak with our experienced team for expert advice and tailored pricing.
Make your project a success — start with Hoecker.




