Description
The main structure of the marquee comprises anodised extruded aluminium profiles. The rafters spaced across the ridge and eaves have quick assembly push fit connections.
The main structure of the marquee comprises anodised extruded aluminium profiles. The rafters spaced across the ridge and eaves have quick assembly push fit connections.
12000mm
2400mm
4400mm
The main structure of the marquee comprises anodised extruded aluminium profiles. The rafters spaced across the ridge and eaves have quick assembly push fit connections.
Please find the technical specification details below
Please send your enquiry online by using the form below
Need Assistance regarding this product?
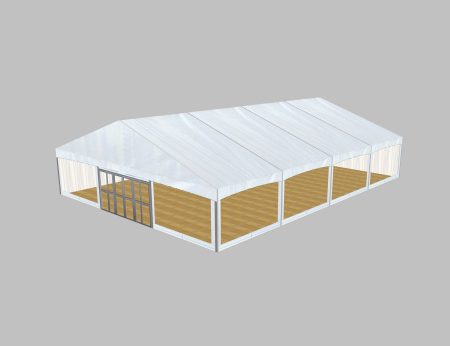
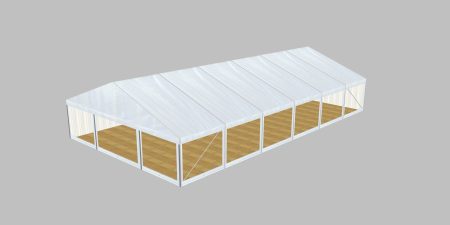
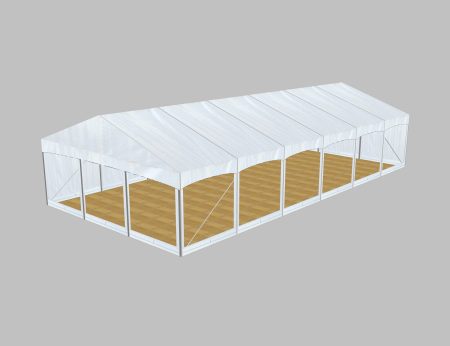
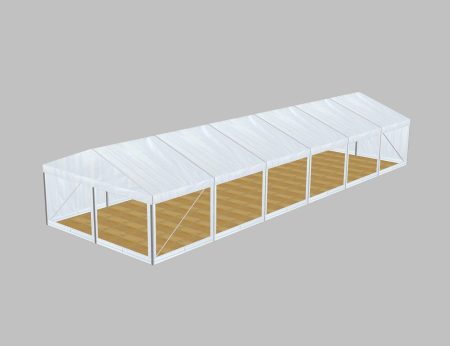


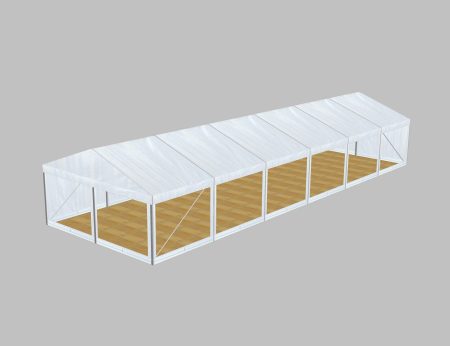
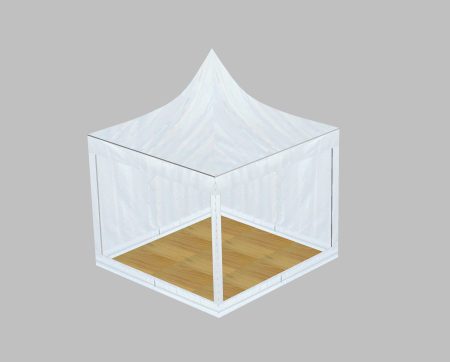
Locally stored accessories to customise your marquees.
Browse flooring, doors and more to complete your structure and make it fully reusable year on year.
If you can’t see the size or design which meets your needs, don’t hesitate to ask!
Call us to discuss your requirements today



Hoecker Structures (UK) Ltd , 1 Robinson Way, Telford Way Industrial Estate, Kettering, Northamptonshire, NN16 8PT
© Copyright Hoecker Structures (UK) Ltd. All Rights Reserved. Registered in England 2544823.
Wait! Did you find what you were looking for?
Call our friendly team for a quick chat and a competitive quote on 01536 316970. You might be surprised! We can answer any questions you might have quickly and efficiently.
| Thank you for Signing Up |

